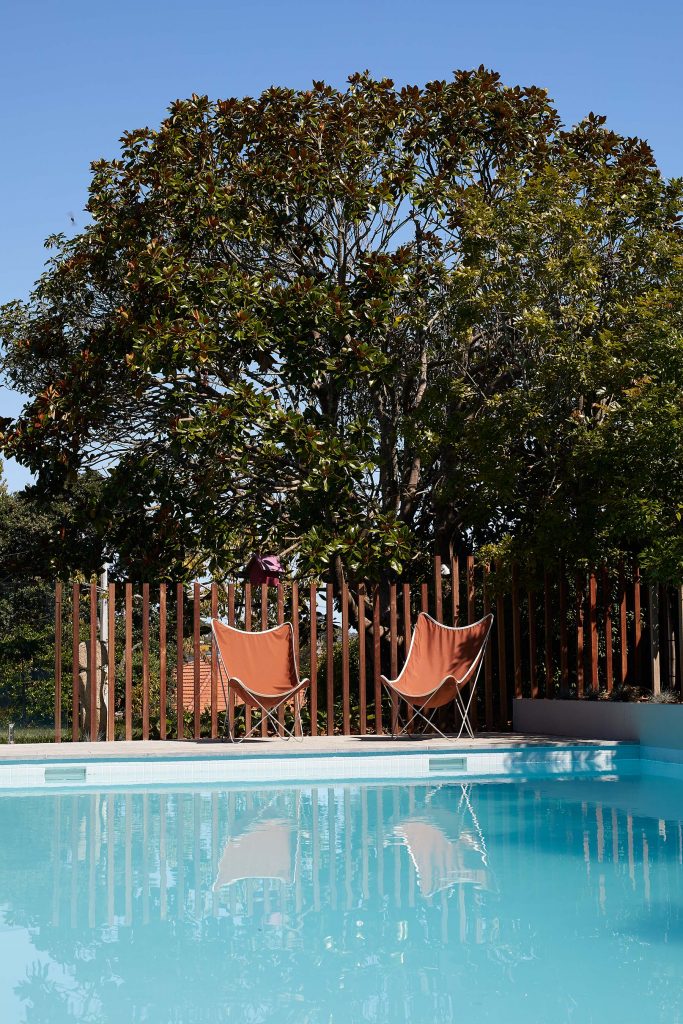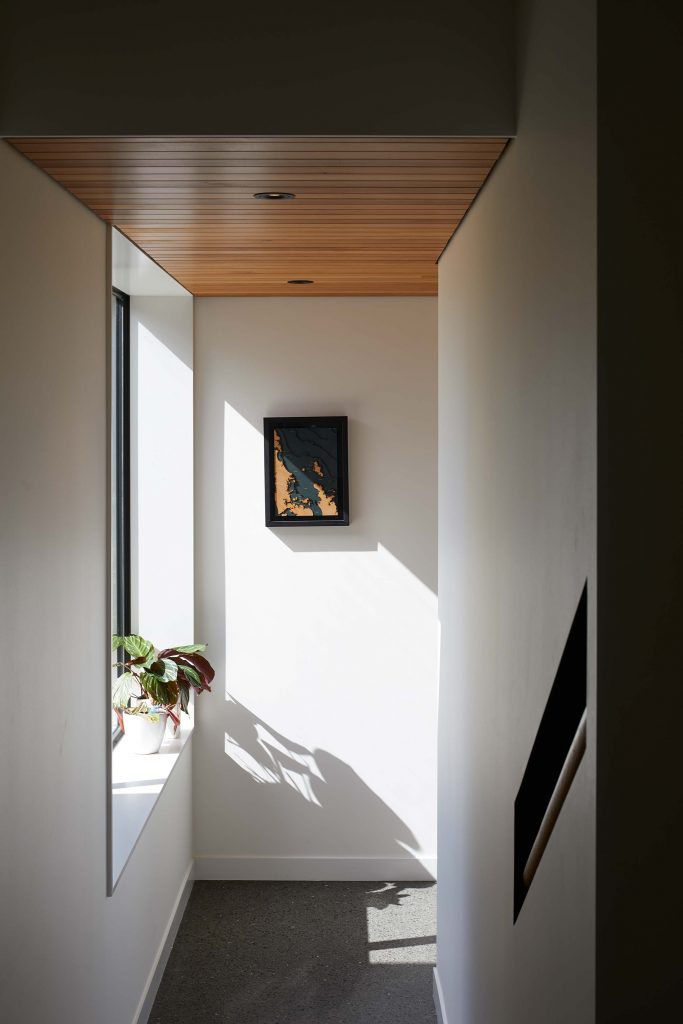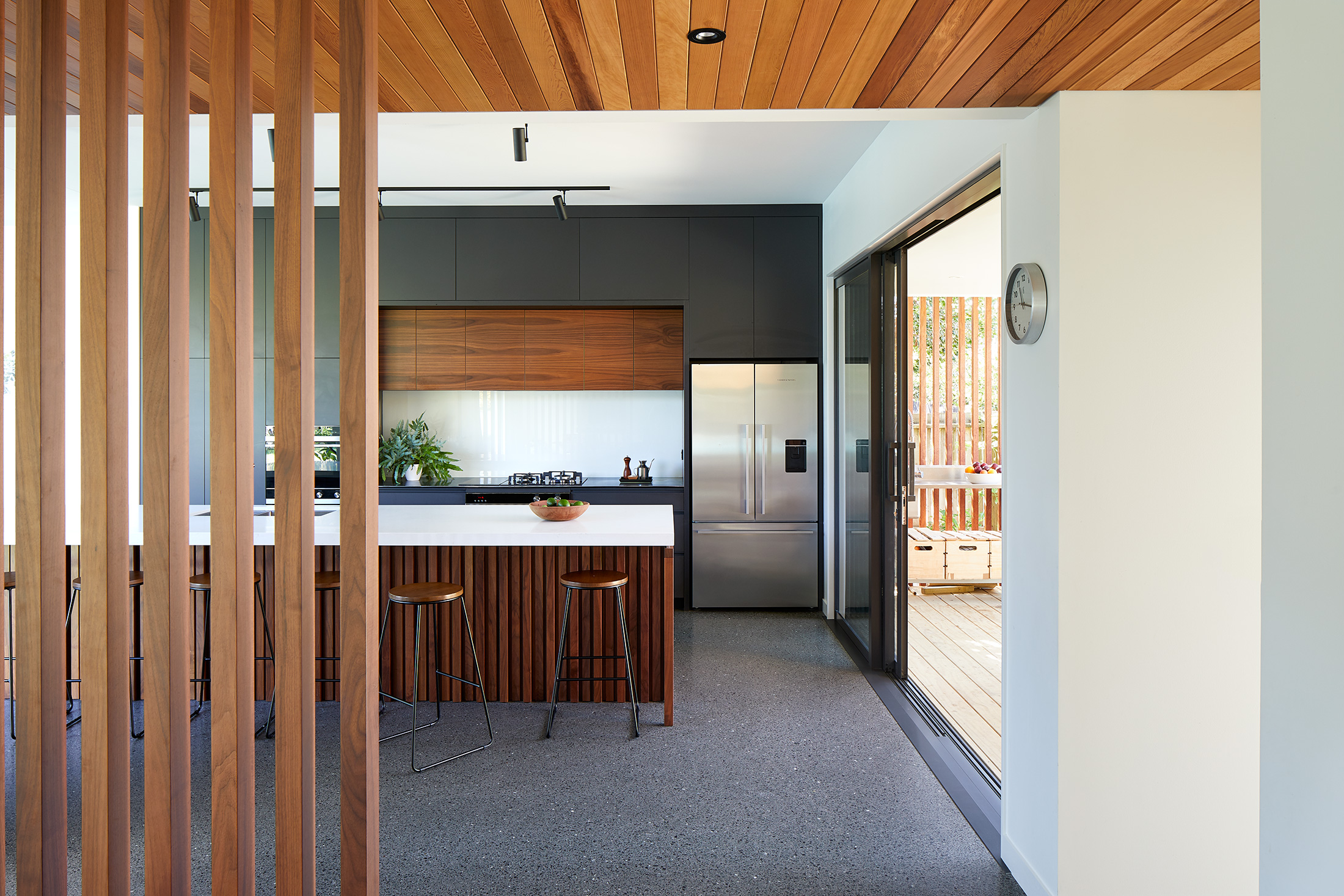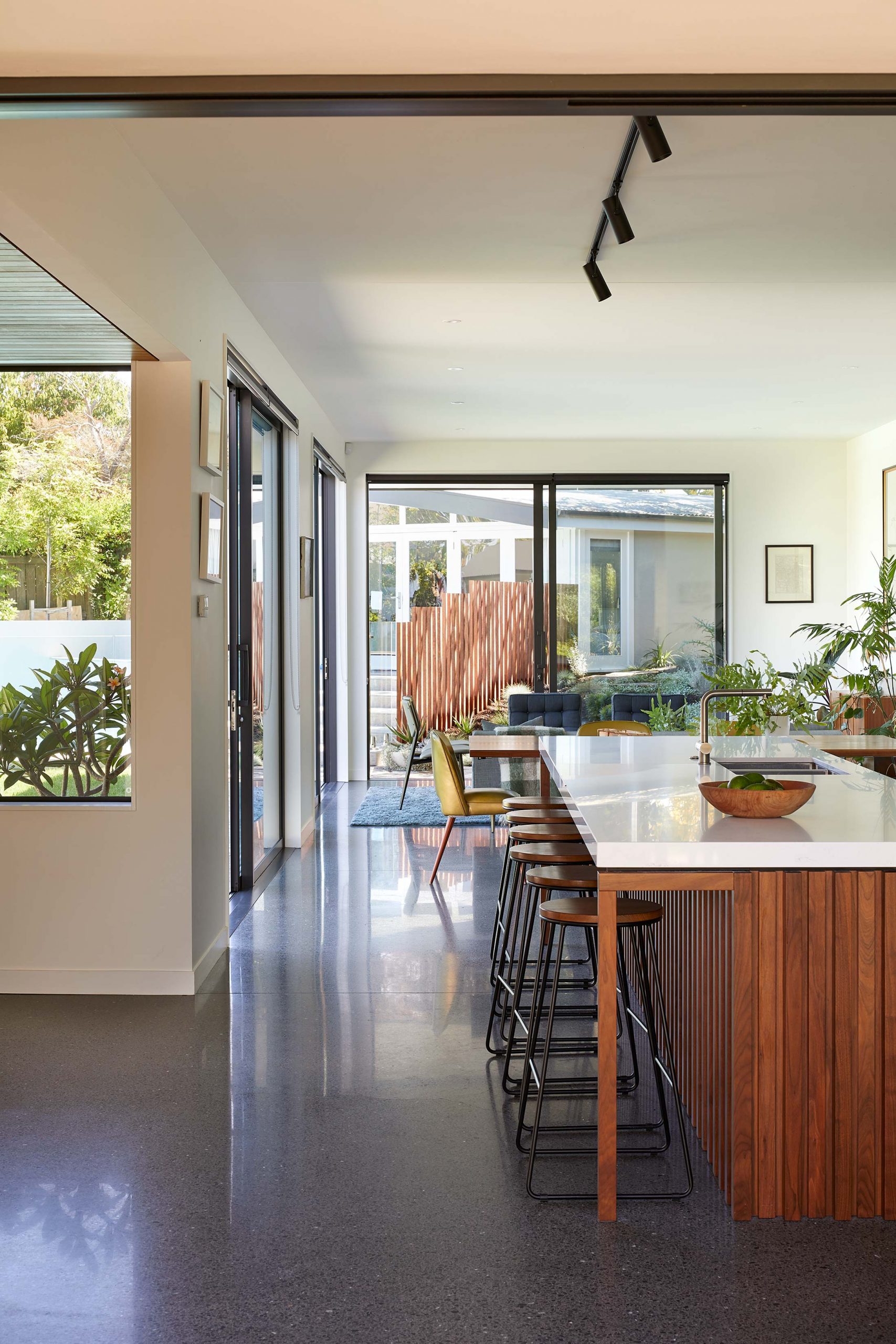2021
The Mod & the Rocker
St Heliers
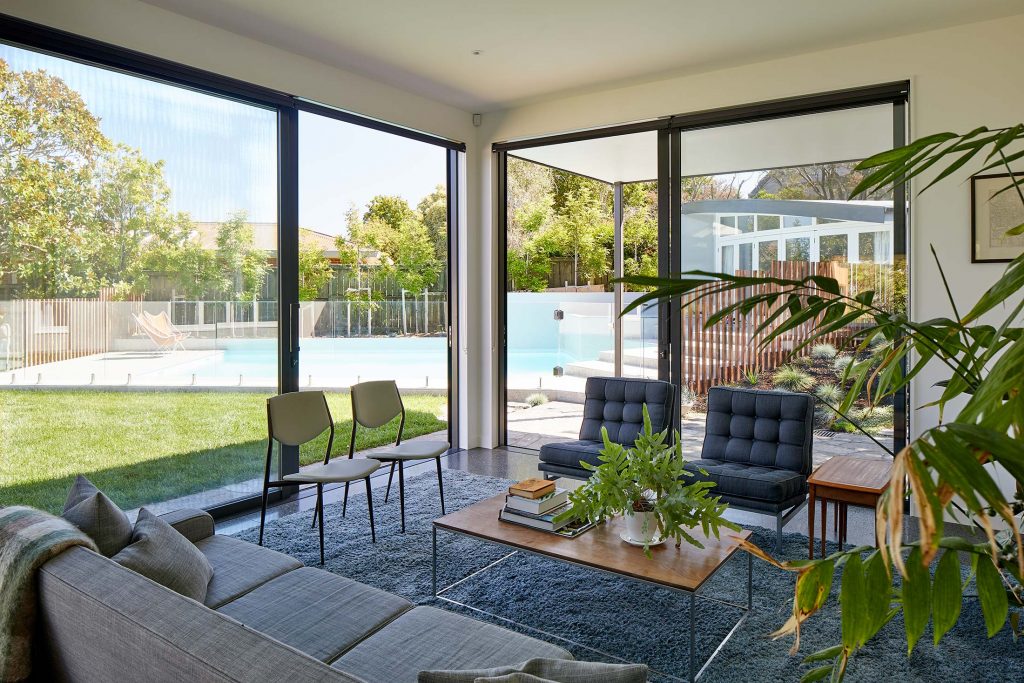

Inviting spaces ramp up a family’s social lifestyle in a 1960s home that has been meticulously reworked to celebrate the clients’ passion for mid-century design. The materiality, colour palette and horizontal form of the extension all contribute to a cool mid-century vibe.
Cedar exteriors combine with concrete floors, rich walnut cabinetry and battened screens that complement a fine collection of vintage furniture pieces. The clients love to cook and wanted a busy, community space where guests could gather while they prepare dinner. At the heart of the home, is a generous, family-size kitchen, in a new lounge, dining pavilion that extends to a covered outdoor lounge space by the swimming pool, refurbished as part of a comprehensive transformation. A relaxed semi-closed off lounge connects to the larger space. We also added new bathrooms and refreshed bedrooms with paint colours and wallpapers to add personality and cosiness. The master bedroom has a refined aesthetic with the addition of an ensuite. A simple redefined makeover enhances the way this family now lives at home.

A relaxed semi-closed off lounge connects to the larger space.
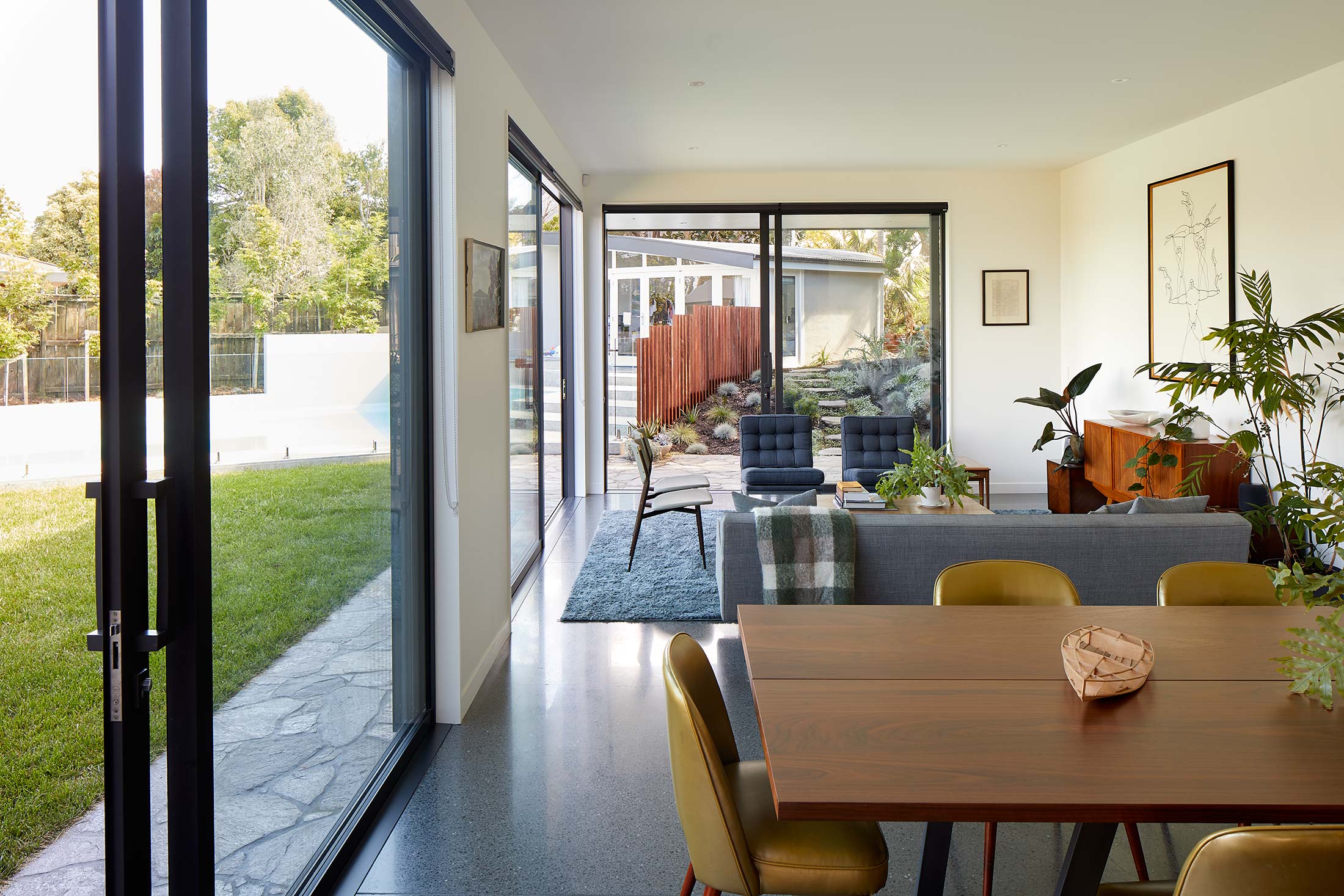
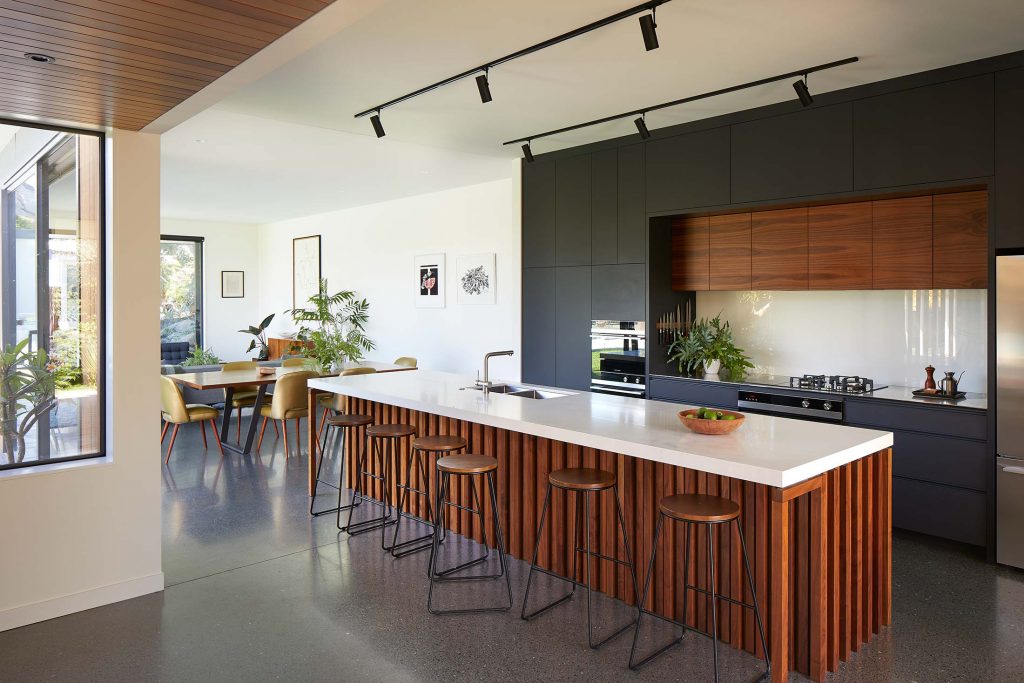
The materiality, colour palette and horizontal form of the extension all contribute to a cool mid-century vibe.
