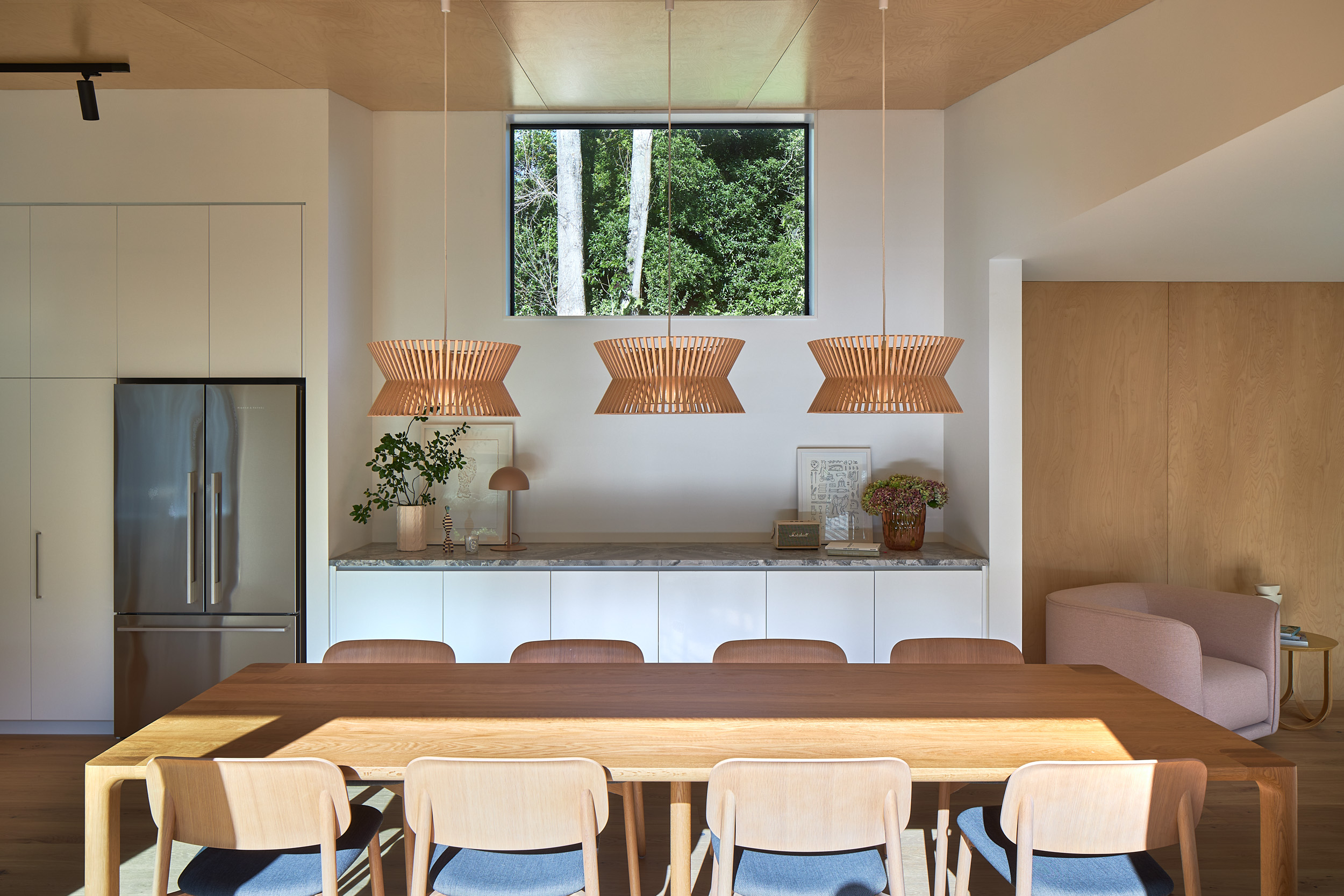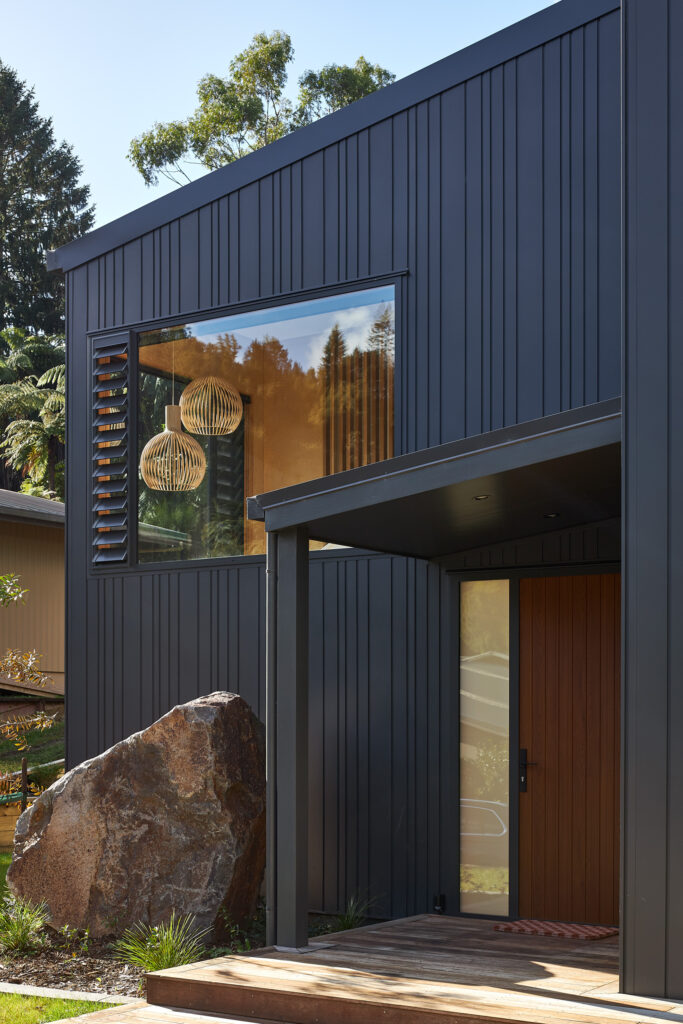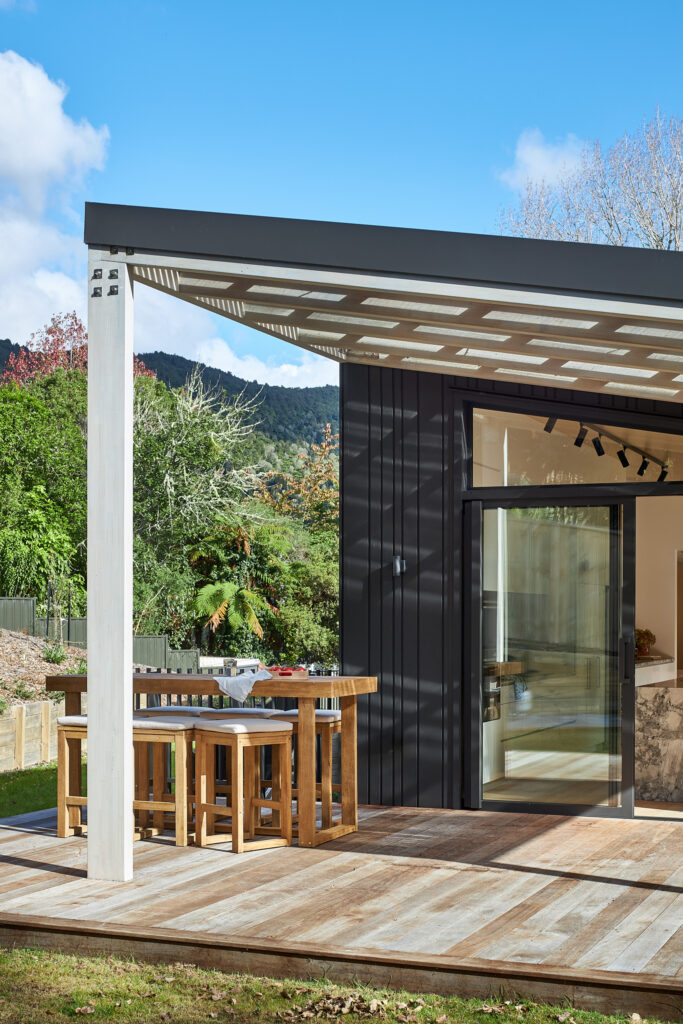2023
Owl’s Retreat
Lake Ōkāreka
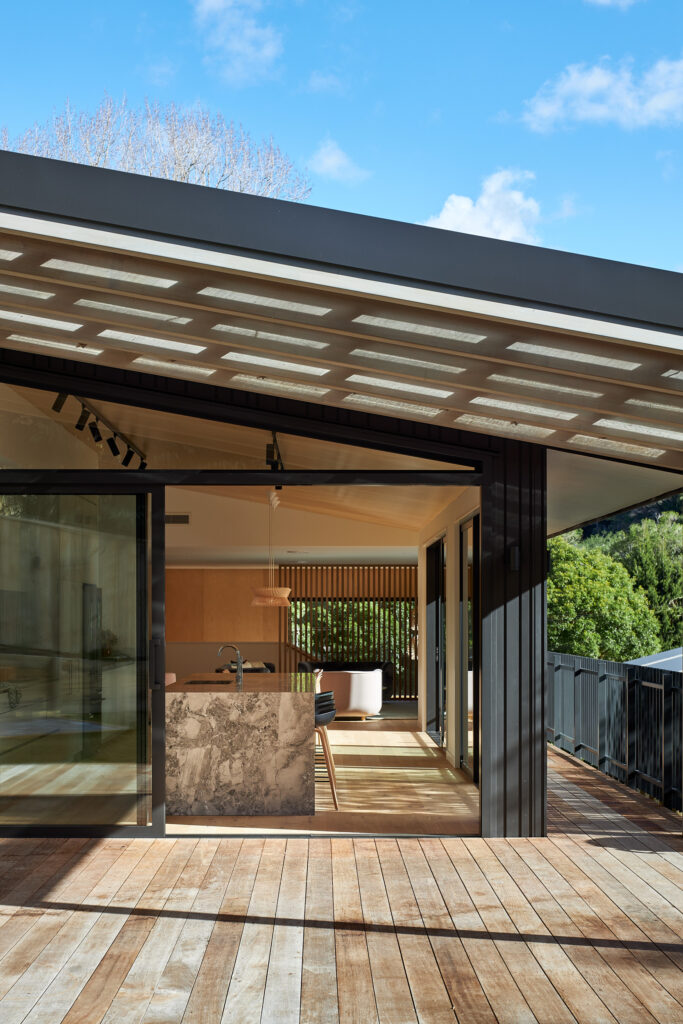

The importance of family was the catalyst for The Owls Retreat, a thoughtfully crafted getaway at Lake Okareka near Rotorua. The Owl’s Retreat is the point where generations of extended family can come together.
There’s a flow to the house and land here. The site is contoured and existing ground structure from a previous split level home was utilised to inform the new build. Entry to the house is on the low end of the site, and upstairs the main living areas and master suite span to the back lawn via decking with a voluminous pergola.
Space for every member of the family has been considered. The entrance level has four bedrooms, two bathrooms and a modern-day rumpus room. Upstairs encourages more peaceful living and functions just as well for two as for a crowd. Window placements were a vital consideration for short views and long, light, ventilation and privacy. Large picture windows reflect the surrounding landscapes and add architectural interest to the exterior, and the roofline over the kitchen lifts up towards the east to welcome in the morning sun. The contours of the land are echoed in the rhythm of that roofline.
Dark aluminium exterior cladding recesses the house into its environment, creating a lake house aesthetic and a cosy feel. Sympathetic landscaping includes native planting, and placement of large boulders found on the site.
Interior materials are lighter, and also play with rhythm. Ceiling heights vary, depending on the needs of each room, while birch ply flips from the walls to overhead and back again. The result is bespoke, but cohesive. The heart of the home always feels warm and inviting, a perfect place to congregate.
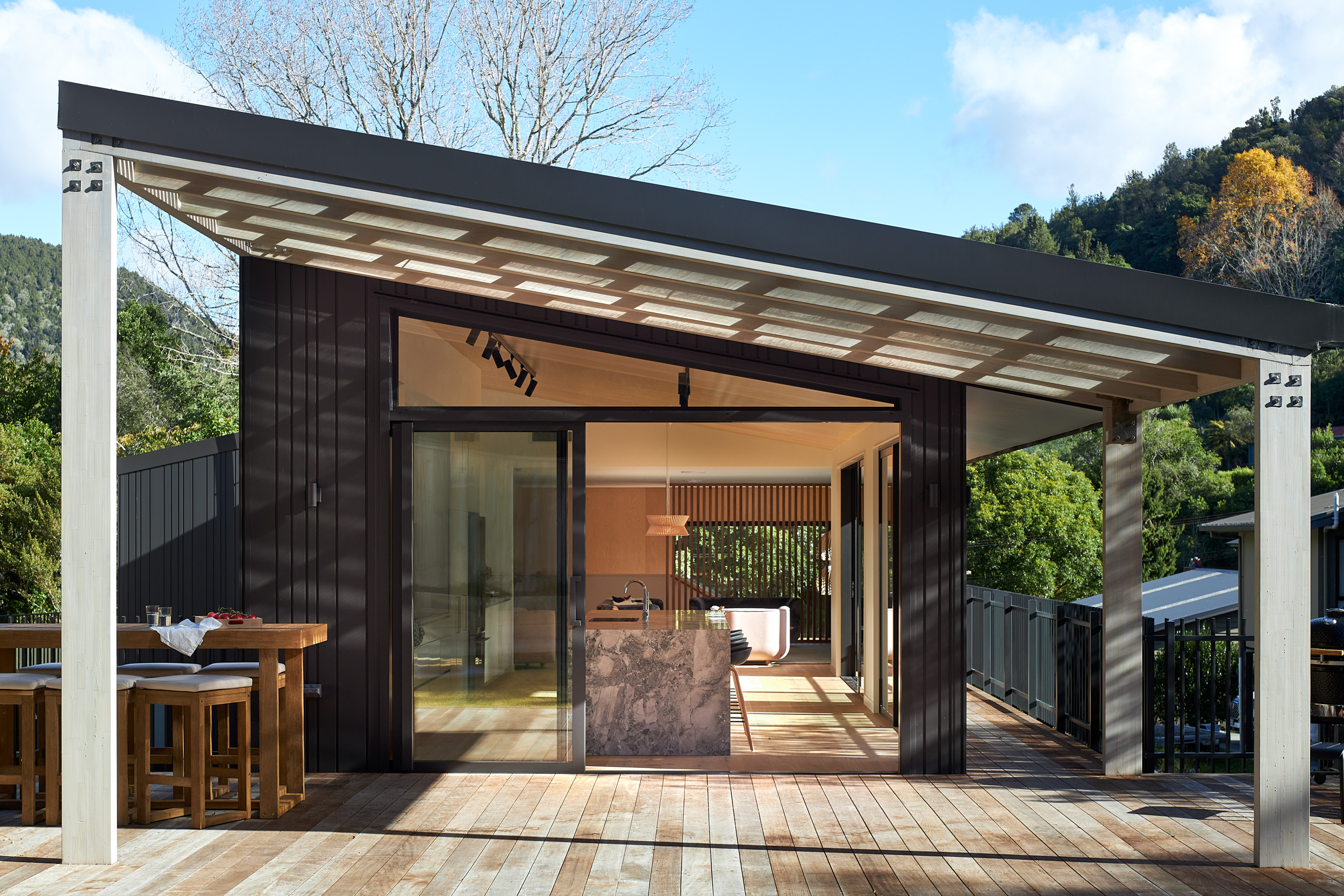
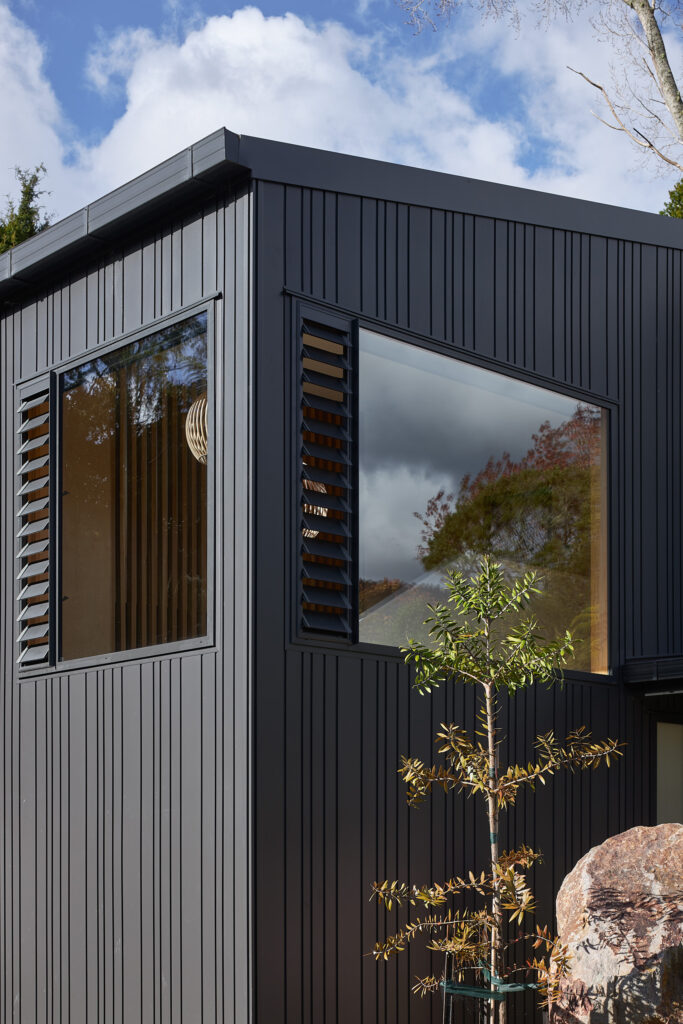
Dark aluminium exterior cladding recesses the house into its environment, creating a lake house aesthetic and a cosy feel.
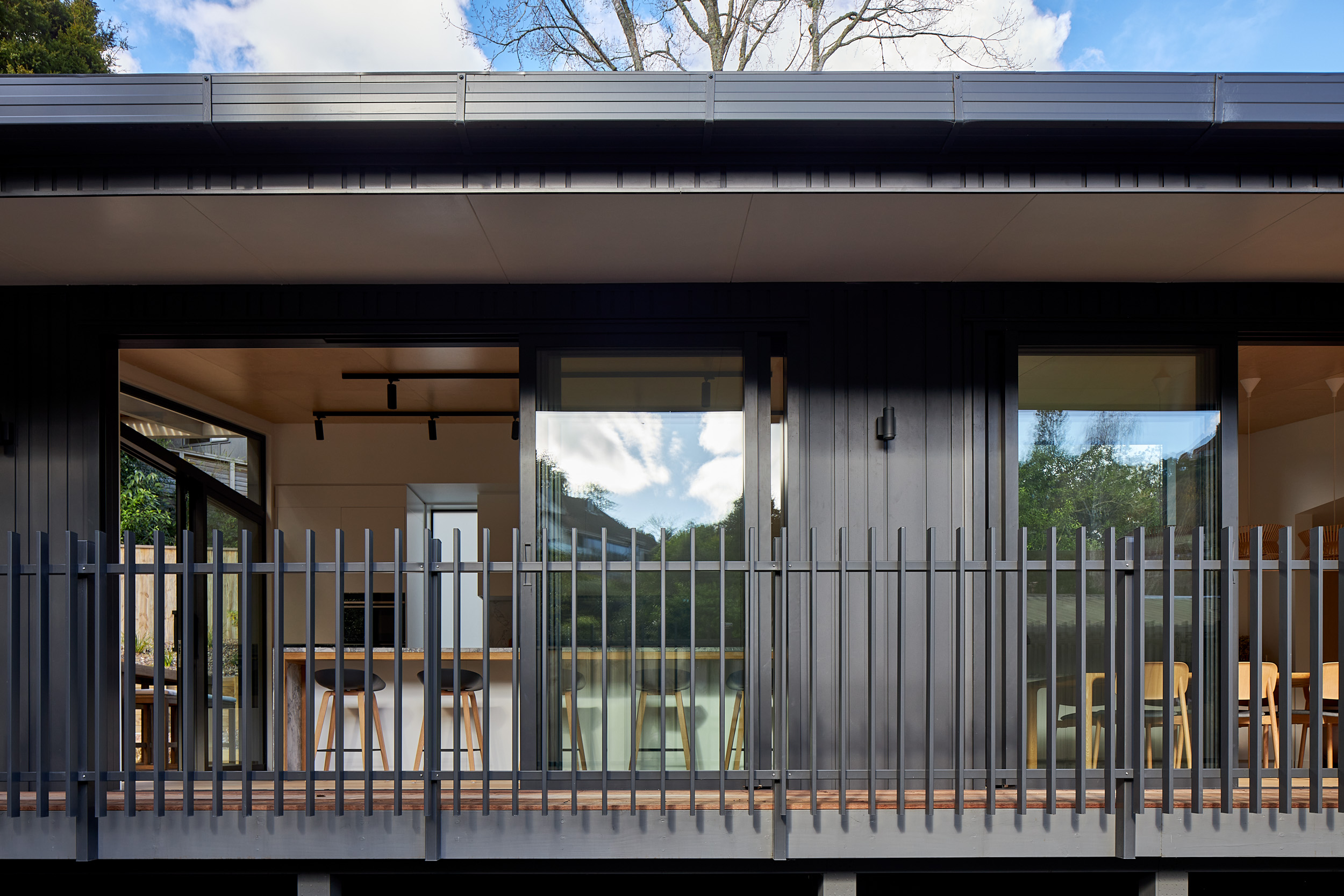
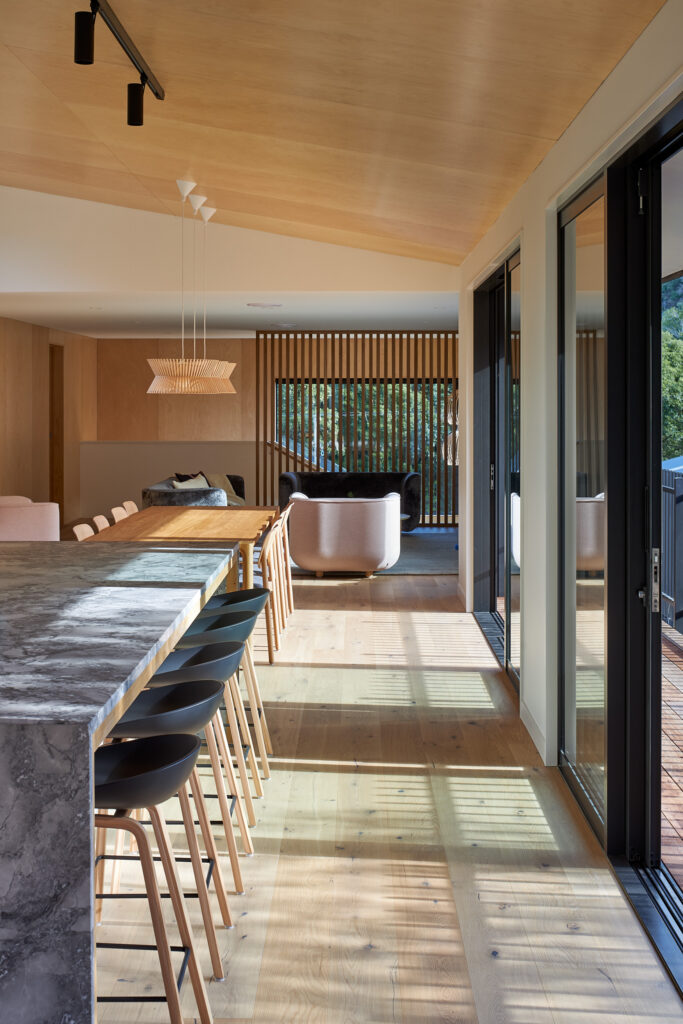
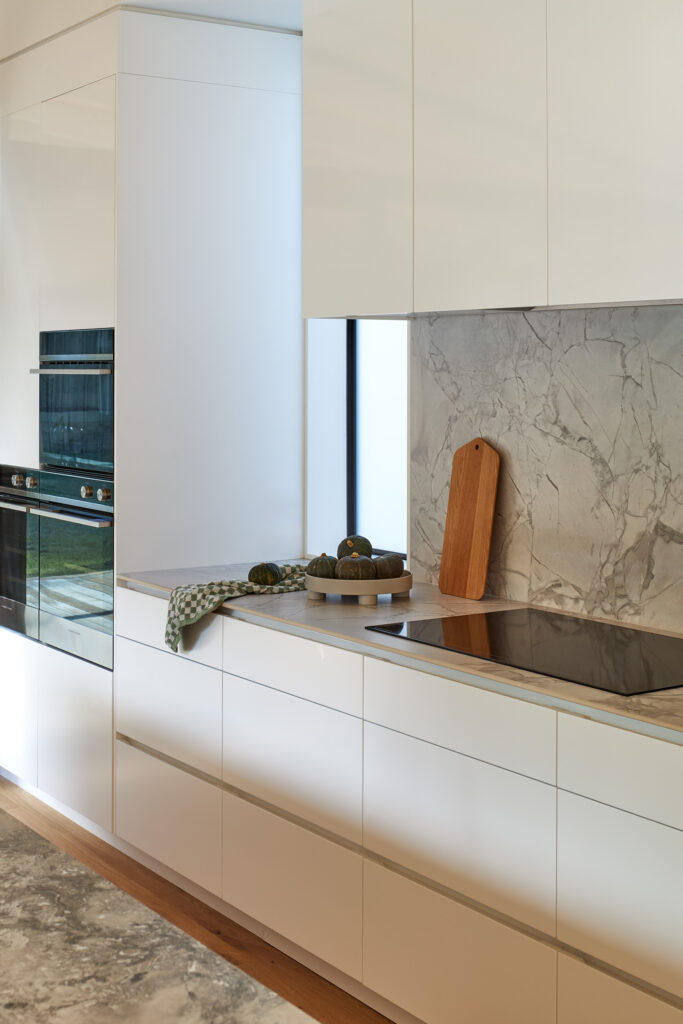
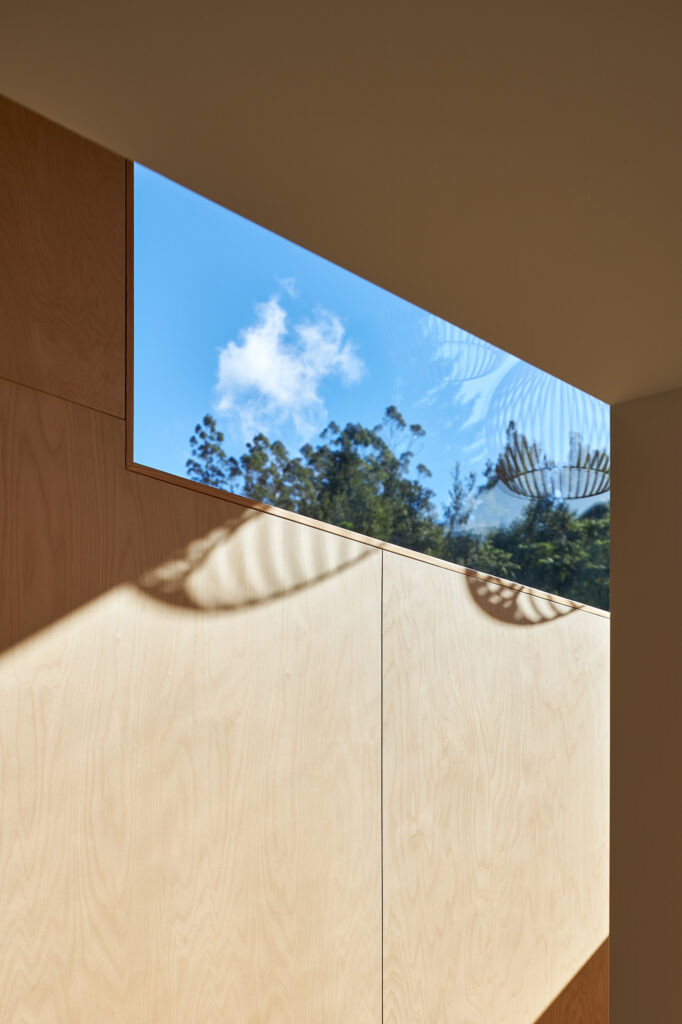
Large picture windows reflect the surrounding landscapes and add architectural interest to the exterior.
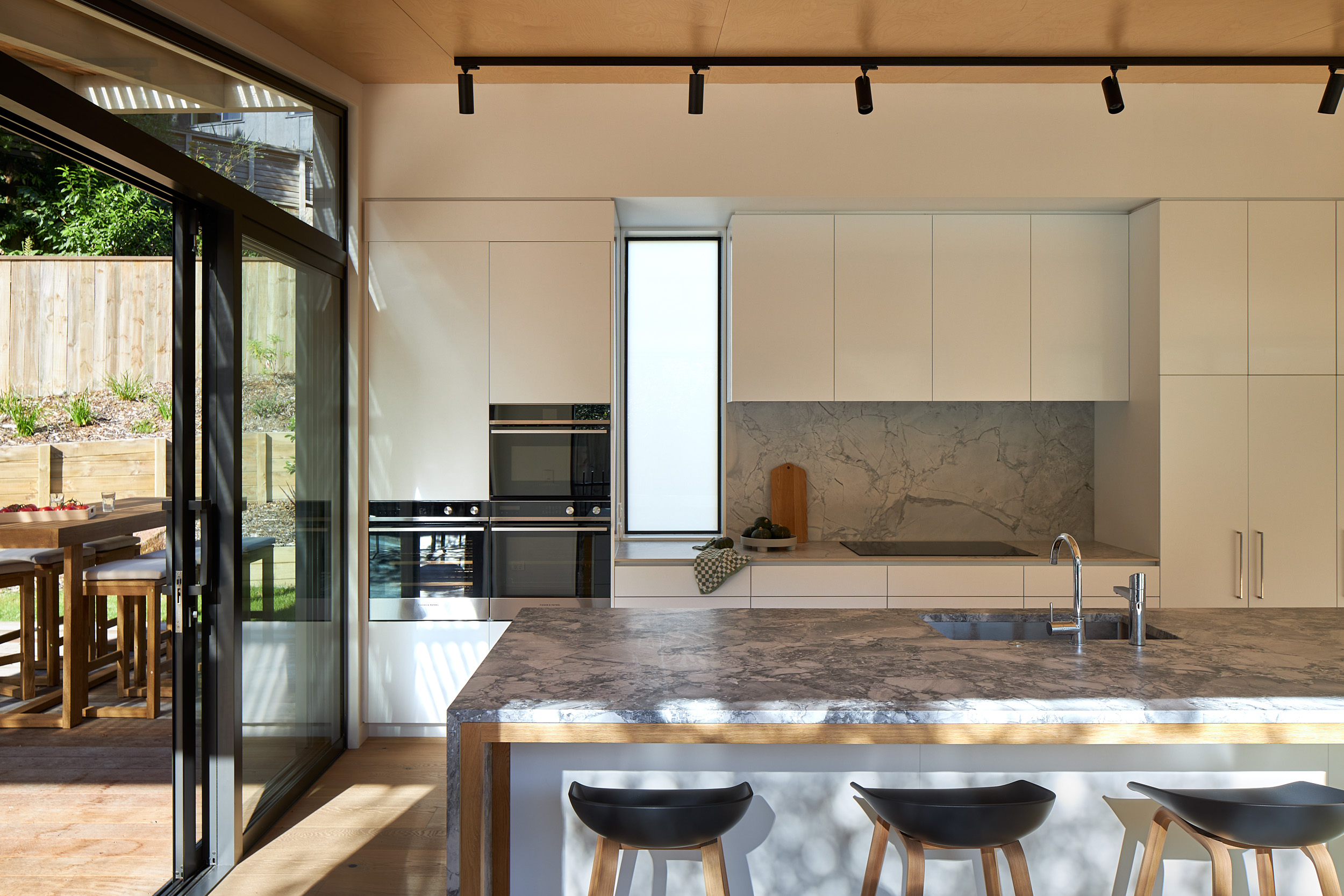
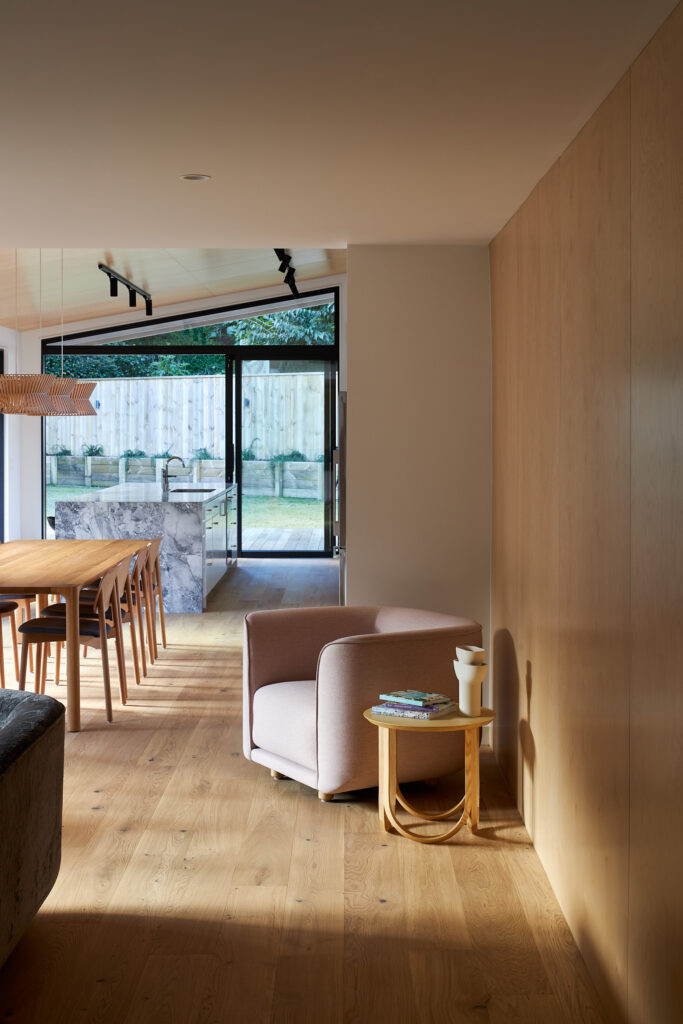
The use of timbers on the interiors stretches to the outdoor areas, blurring the lines, with cedar battens under the roofline and exposed beams.
