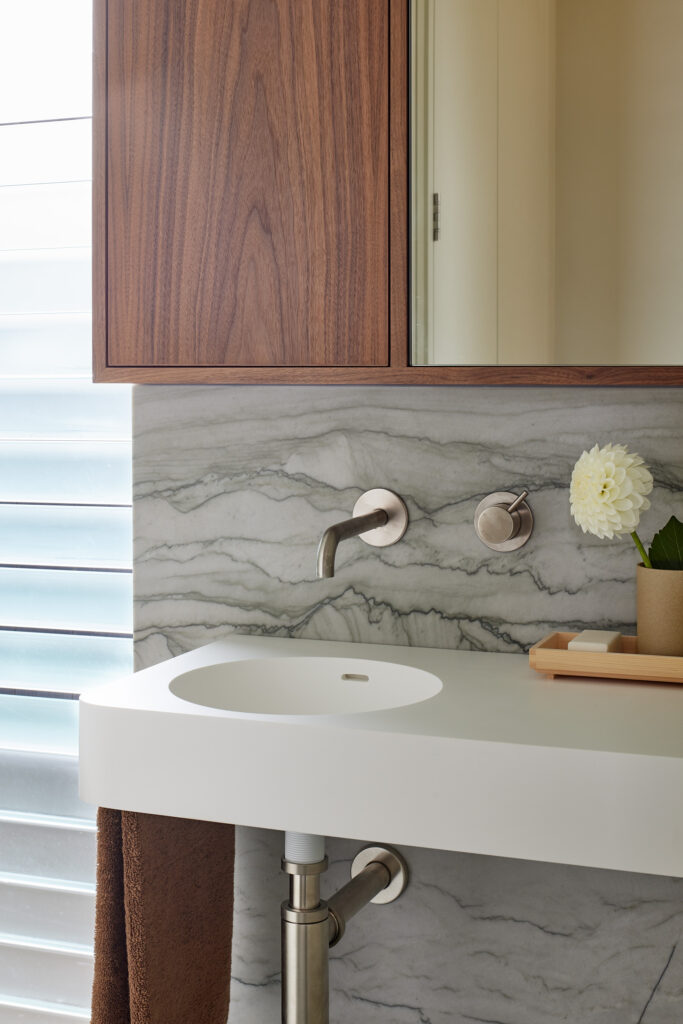2025
Woodland Dance
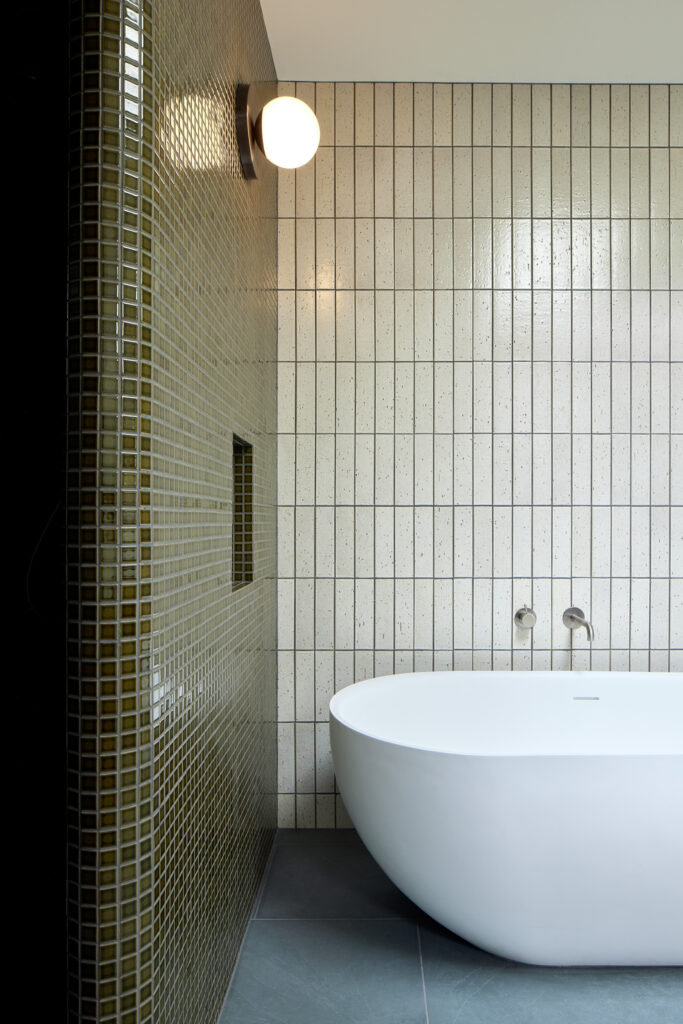

Rogan Nash Architects breathe new life into a classic villa with a focus on reuse, accessibility, and spatial harmony.
The brief for this project came with a unique opportunity: the existing lean-to addition was in good condition, and the clients shared a strong commitment to reusing what was already there — a value that aligned perfectly with the ethos of Eva Nash and Kate Rogan of Rogan Nash Architects.
Rather than demolish and start anew, the design retained the lean-to’s original structure, adapting the spaces within to suit the needs of a modern family. It now acts as a gentle transition zone between the heritage villa at the front and a new contemporary addition at the rear — all connected by graceful, curving walls that create flow and visual interest.
Accessibility was a key consideration, with provisions made for a family member who may use a wheelchair in the future. Rather than dominate the design, this requirement was thoughtfully and subtly integrated into a spatial language defined by variety and unity — each area unique, yet intrinsically connected.
The kitchen remains in its original lean-to location, now enhanced with a hidden scullery/laundry and a discreetly placed bathroom. In the new rear extension, an open dining and living space has been introduced. While the three volumes differ in ceiling height, a continuous slate-tiled floor creates a strong visual link between them, enhancing flow and lending a sense of expansiveness — particularly within the lower-studded lean-to.
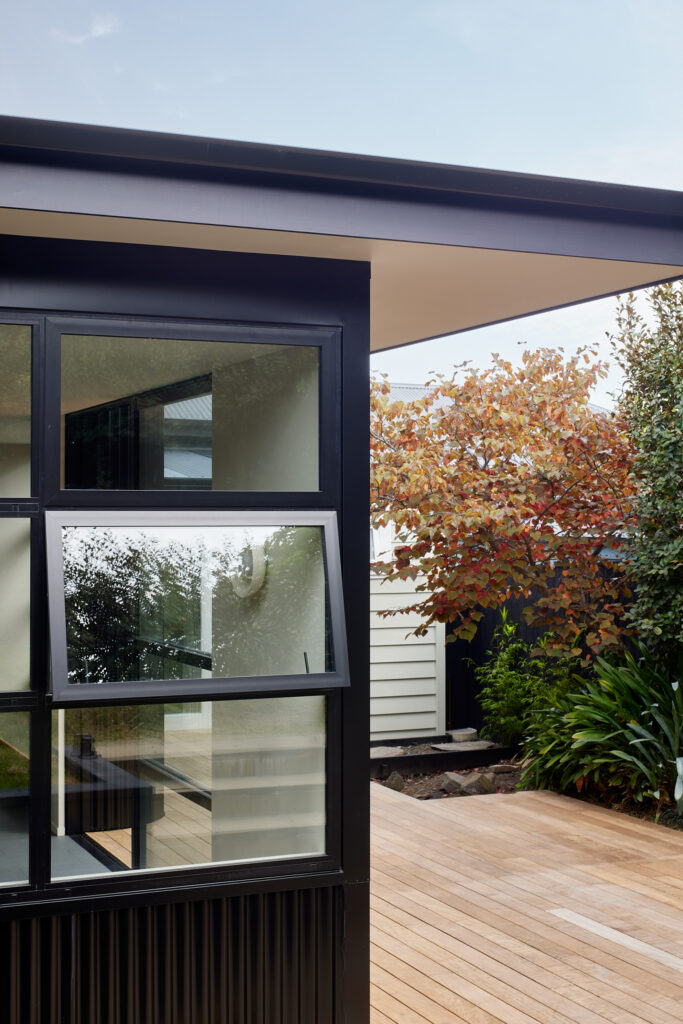
Rather than demolish and start anew, the design retained the lean-to’s original structure, adapting the spaces within to suit the needs of a modern family
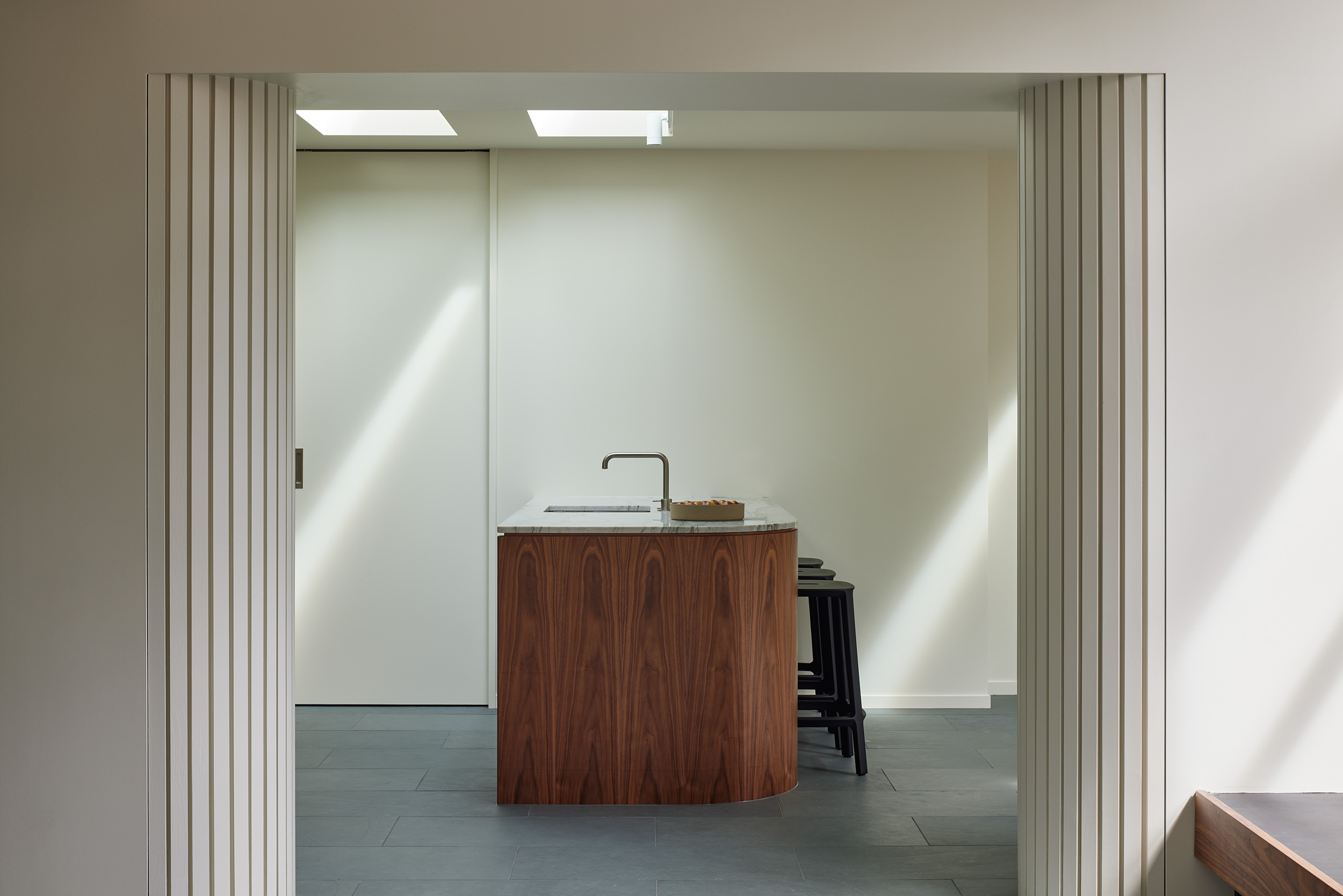
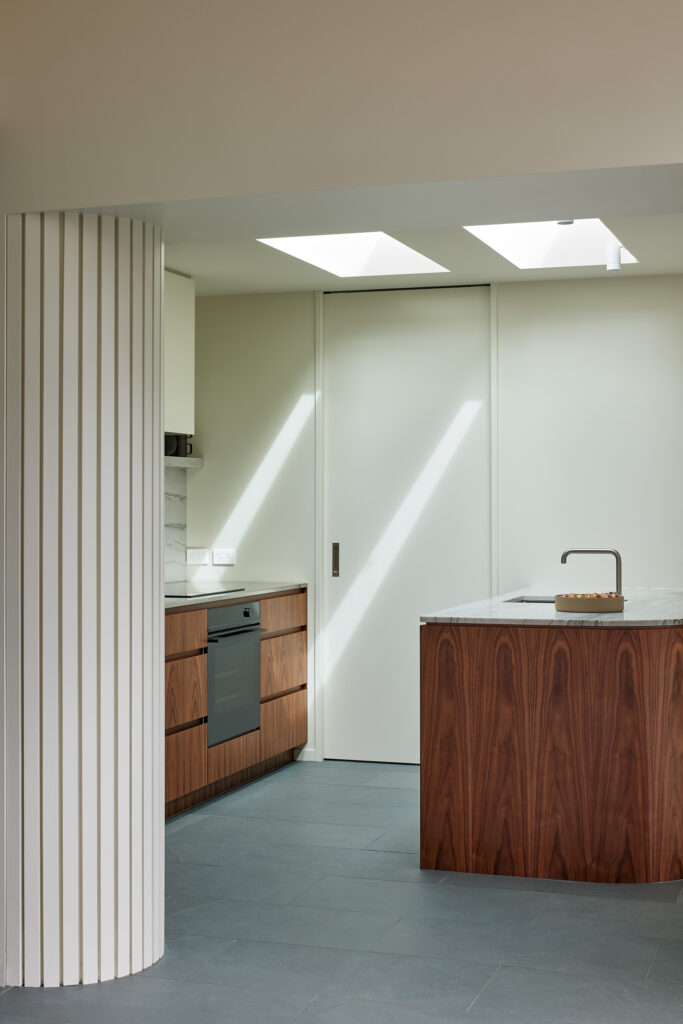
Accessibility was a key consideration, with provisions made for a family member who may use a wheelchair in the future.
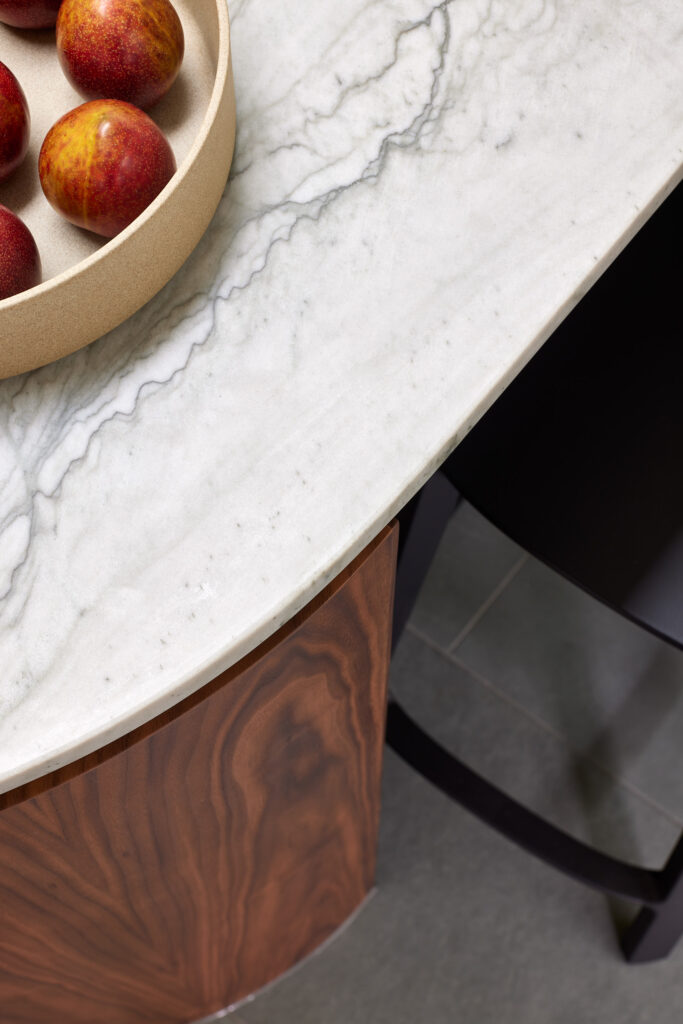
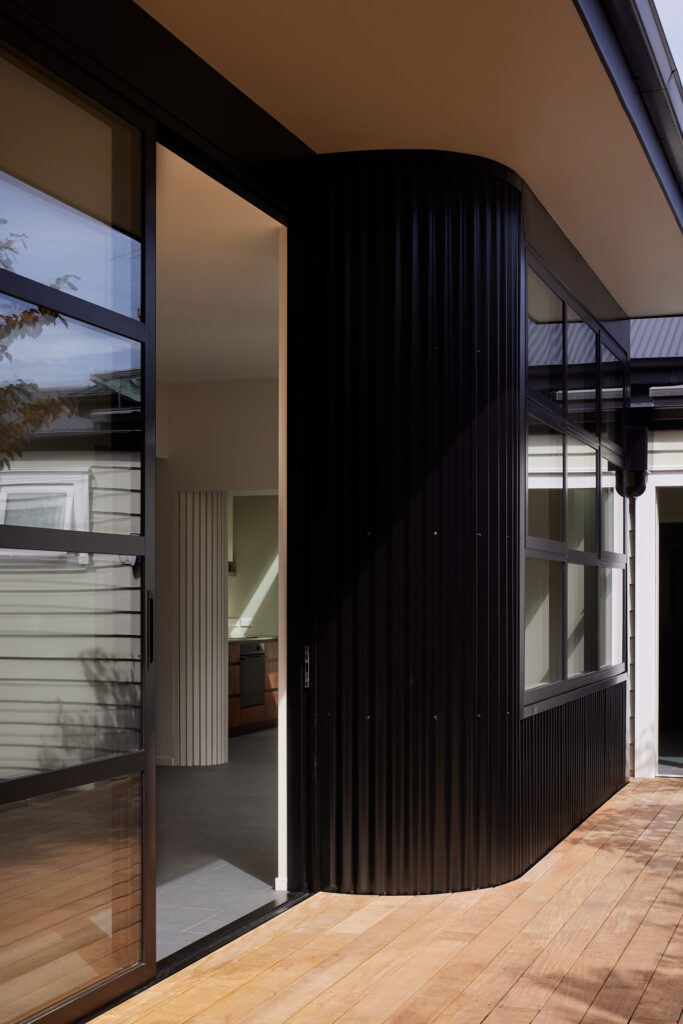
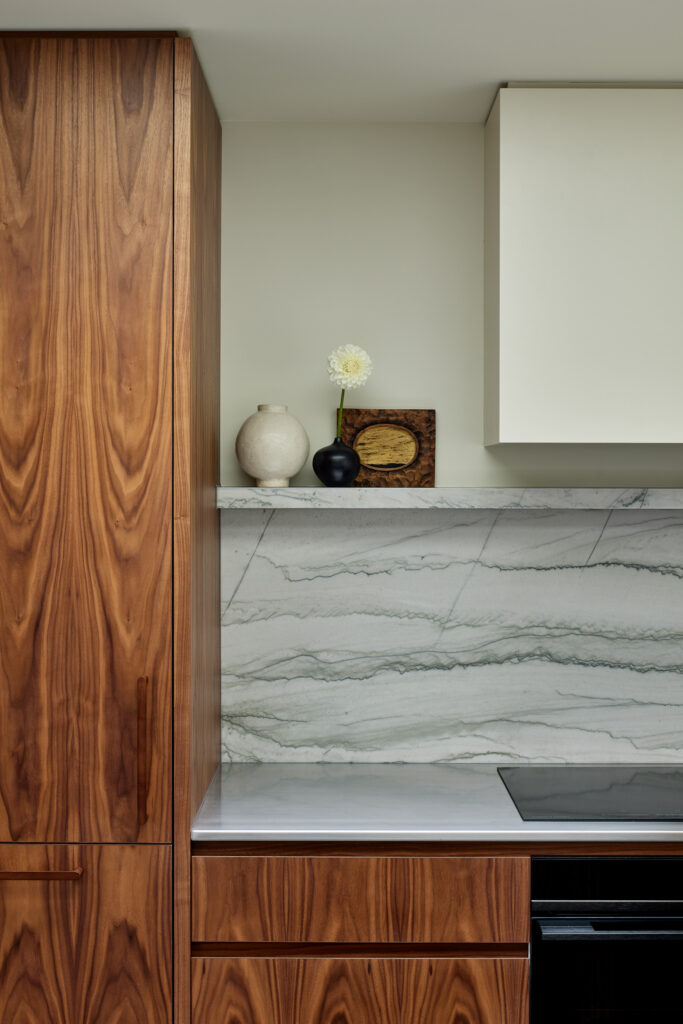
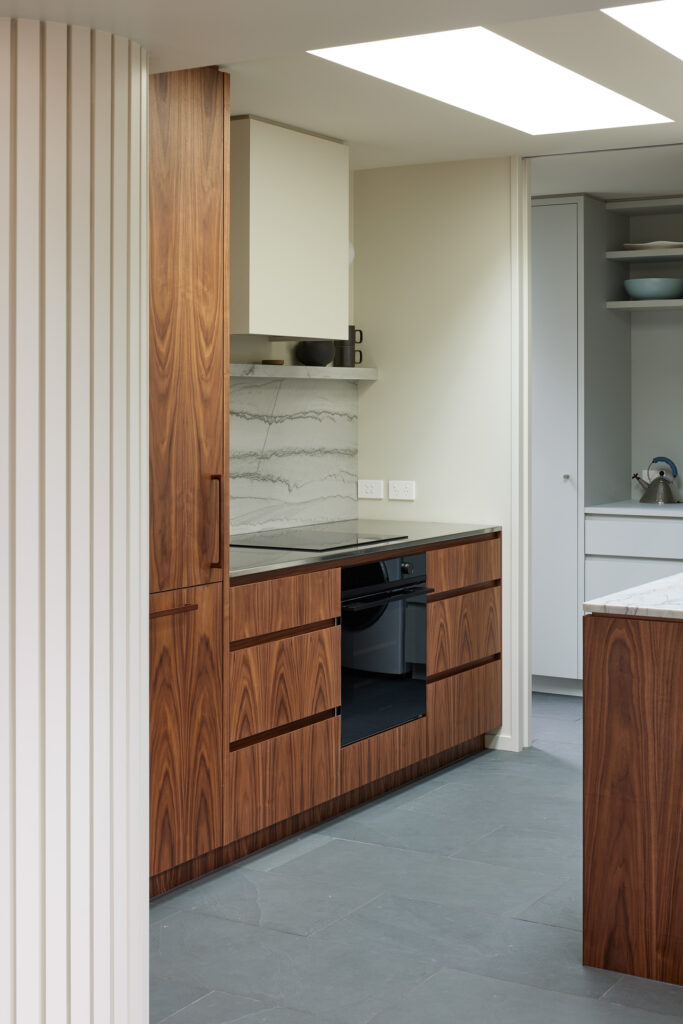
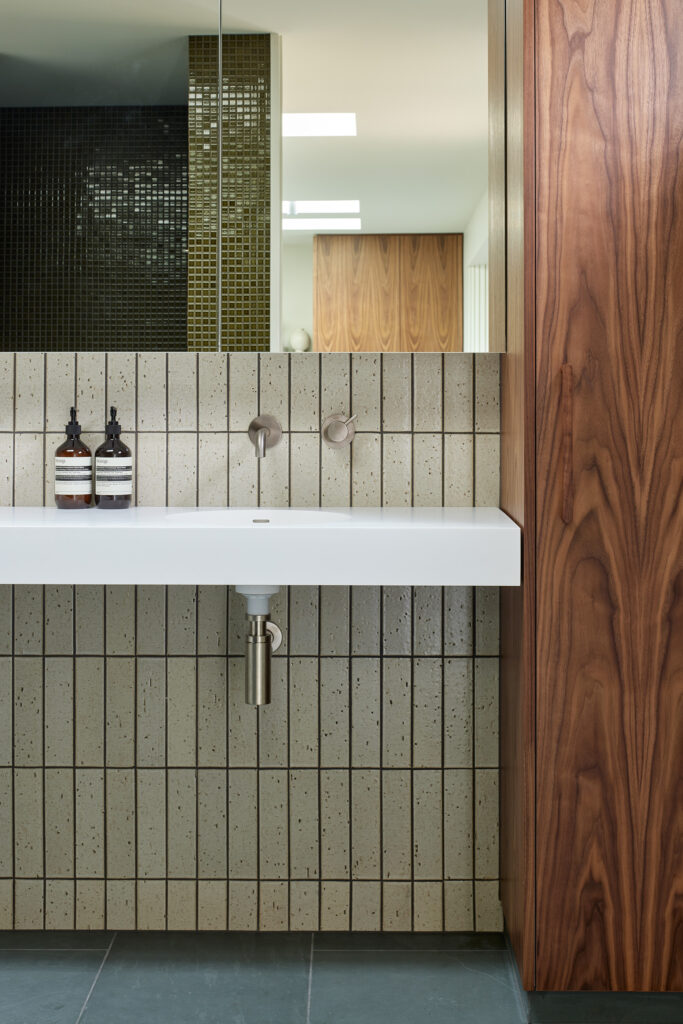
A continuous slate-tiled floor creates a strong visual link between the three spaces

