2025
Something Borrowed, Something Green
Mt Eden
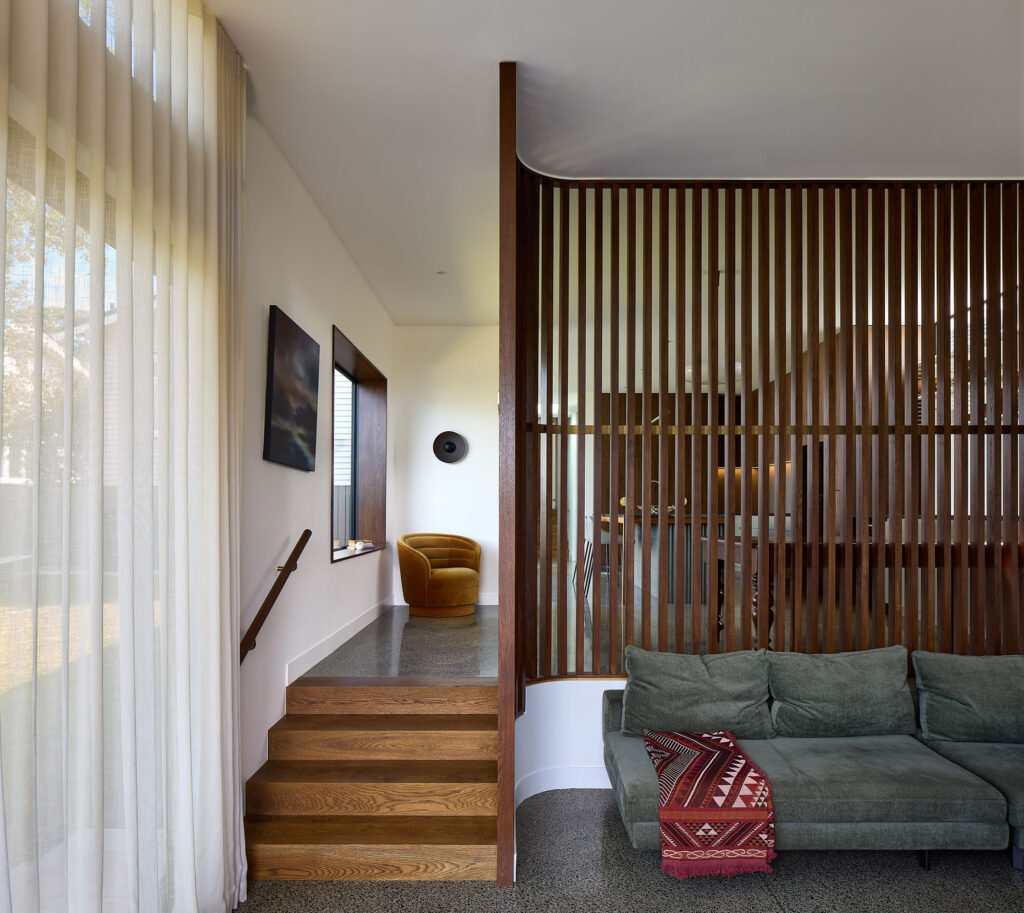

This Mt Eden bungalow renovation weaves together family history, cultural identity, and a deep connection to place. Designed for a family of five - two adults, three children, and a dog - this is a home shaped as much by story as by structure. It is a thoughtful response to both personal heritage and the unique qualities of its site, a place where the past settles comfortably into the present.
The wife’s Māori iwi hails from Lake Waikaremoana, a landscape of deep water, quiet forests, and stone-edged shorelines. The husband’s roots lie in rural New Zealand, where timber, farmland, and family legacy intertwine. These two worlds guided the brief: to create a home deeply connected to Aotearoa; one that feels like belonging, like continuity, like standing in two places at once.
The house itself is a bungalow in Auckland’s Mt Eden, its street-facing character protected by a strict heritage overlay. Instead of resisting these constraints, we leaned in, restoring and enhancing the original elevation with care. Behind this familiar façade, a new wing extends gently down the natural contours of the site – a pavilion that opens gradually to sunlight, garden, and sky.
The existing bungalow now holds the bedrooms, forming the quiet heart of the home. The new addition gathers daily life: an open-plan kitchen, dining and living space, along with a study, powder room, and laundry. These spaces unfold toward the outdoors, stitching together inside and out with ease.
Heritage is not just preserved, it is expressed, layered, and felt. Inside, Lake Waikaremoana whispers through the material palette: stone lining the hallway, recalling the lake’s rocky edges; a sculptural screen rising beside the dining area like a stand of forest trunks; greens and veined stone in the kitchen evoking valleys, depth, and water.
Then there are the timber corbels salvaged from the husband’s childhood farm, rich with family memory. Rehomed here, they mark the threshold between old and new, a symbolic moment of passage. They nod to generational change, the movement of life, and the comfort of carrying something treasured forward.
This is more than a renovation. It is a reconnection, a weaving of land, lineage, and lived experience.
A home that honours where its owners come from, embraces where they are now, and quietly supports all the places they have yet to go.
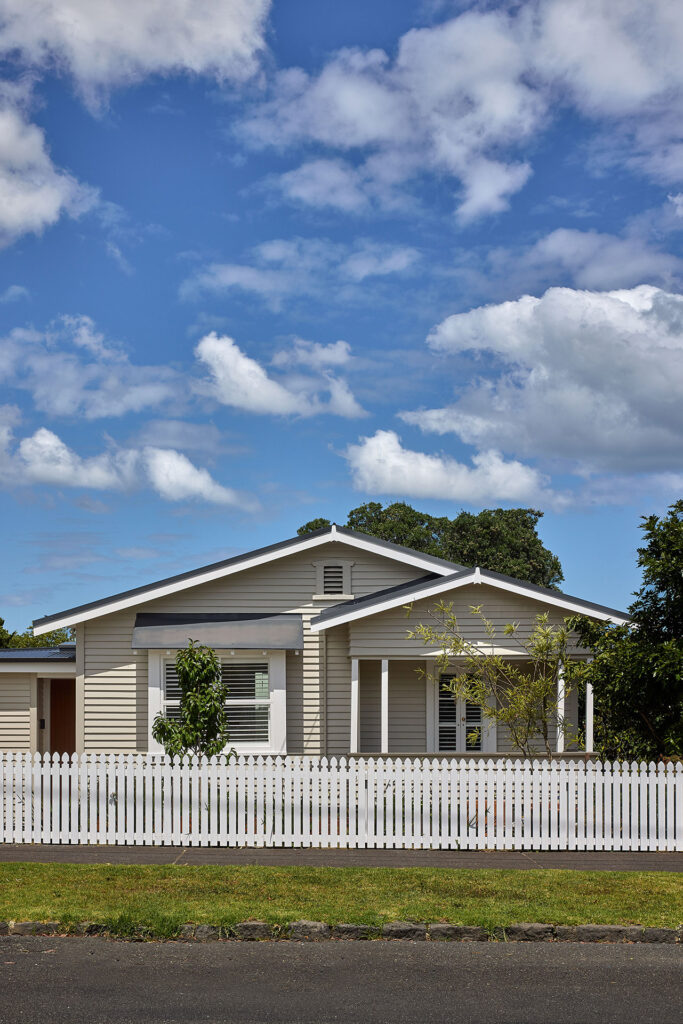
Rather than working around heritage constraints, we embraced them — preserving and enhancing the existing character of the bungalow while adding a new wing that responds to contemporary family life.
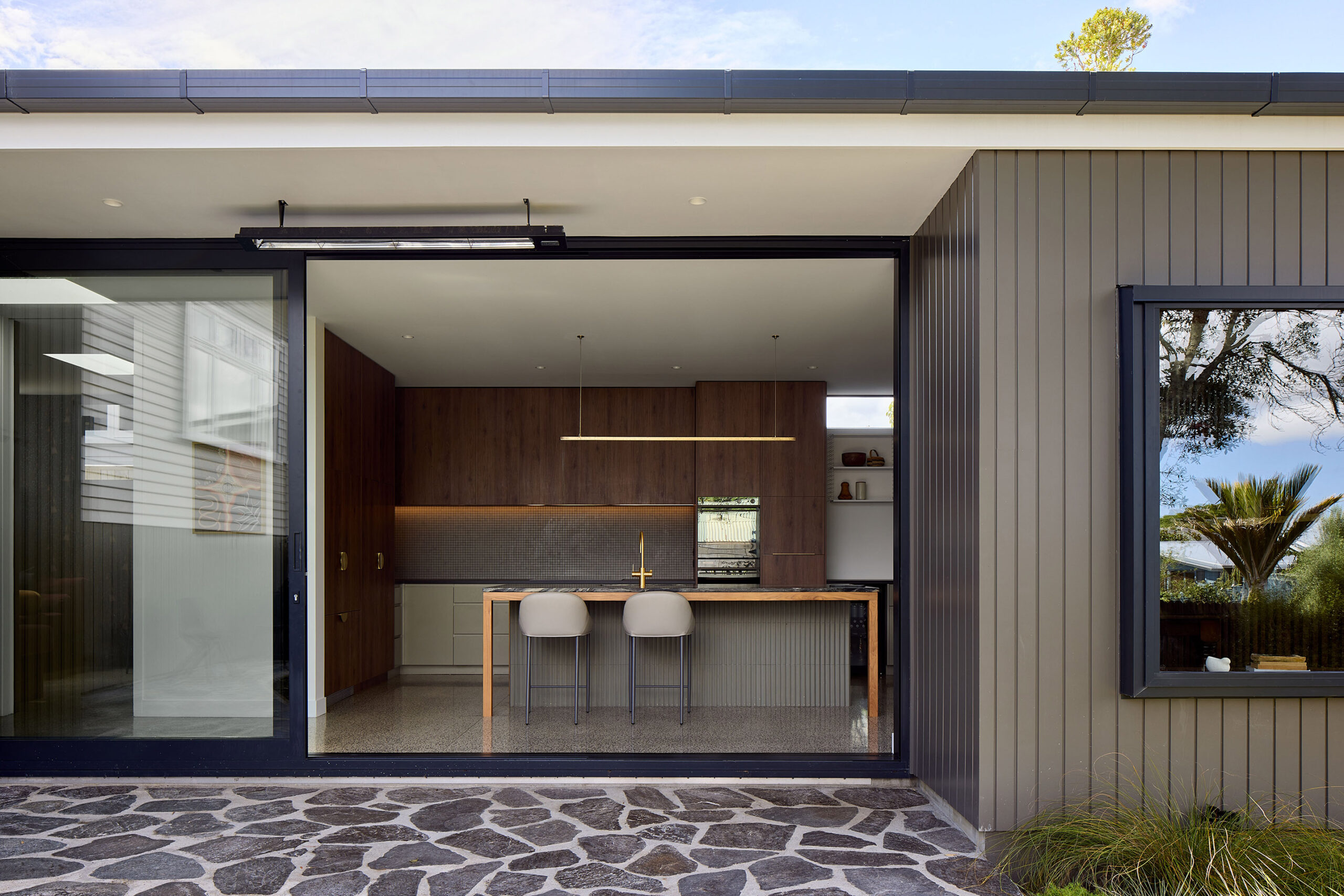
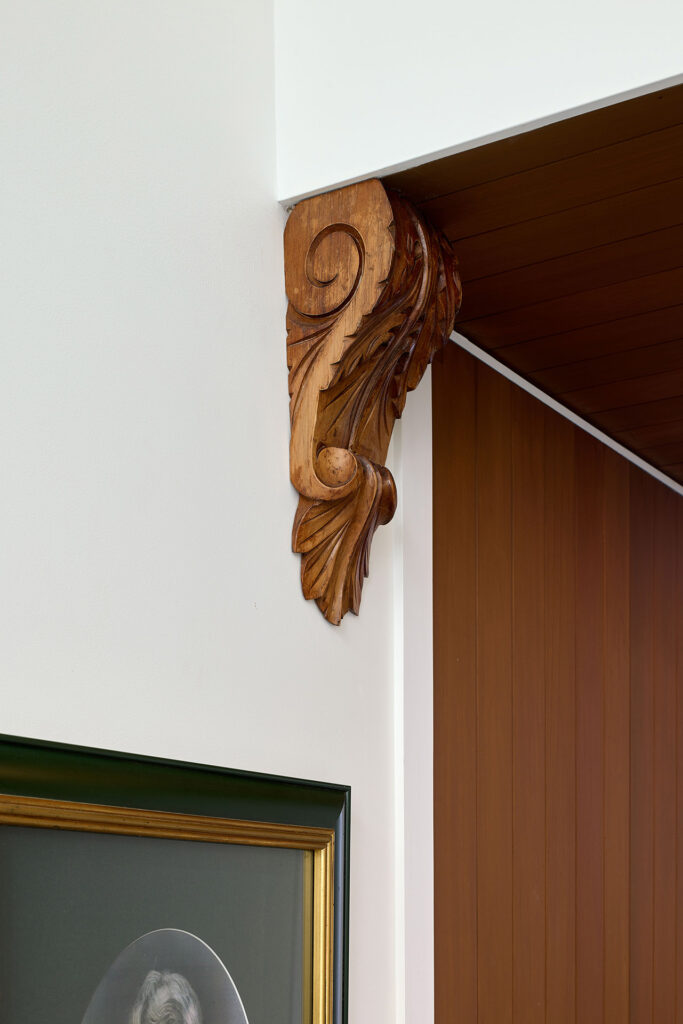
A personal touch appears in the timber corbels, salvaged from the husband’s childhood farm — still in the family — and lovingly rehomed within the house.
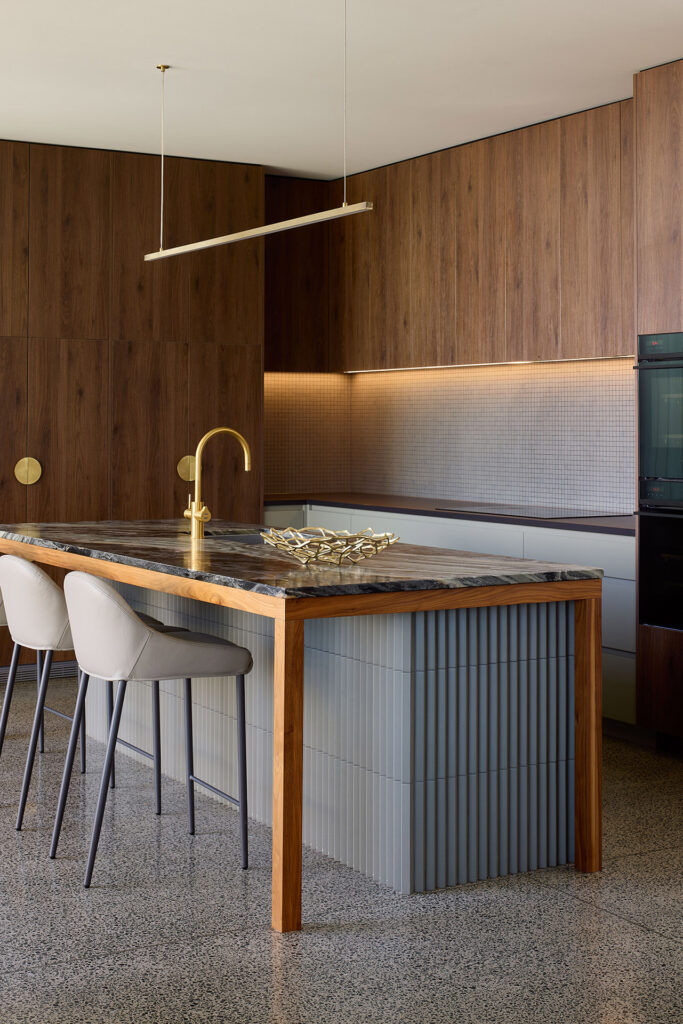
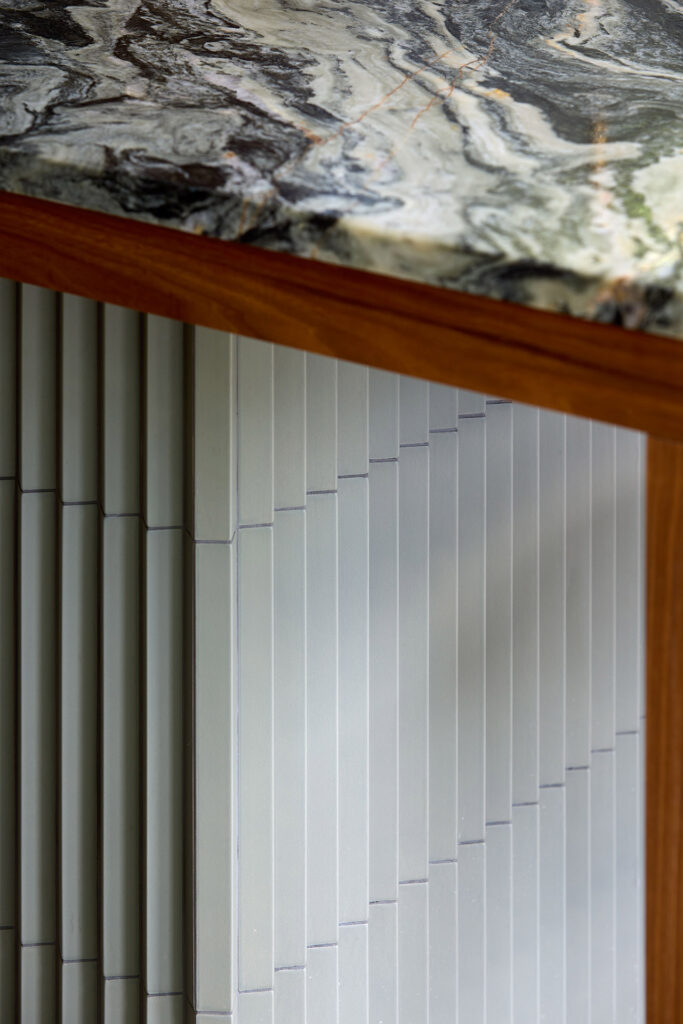
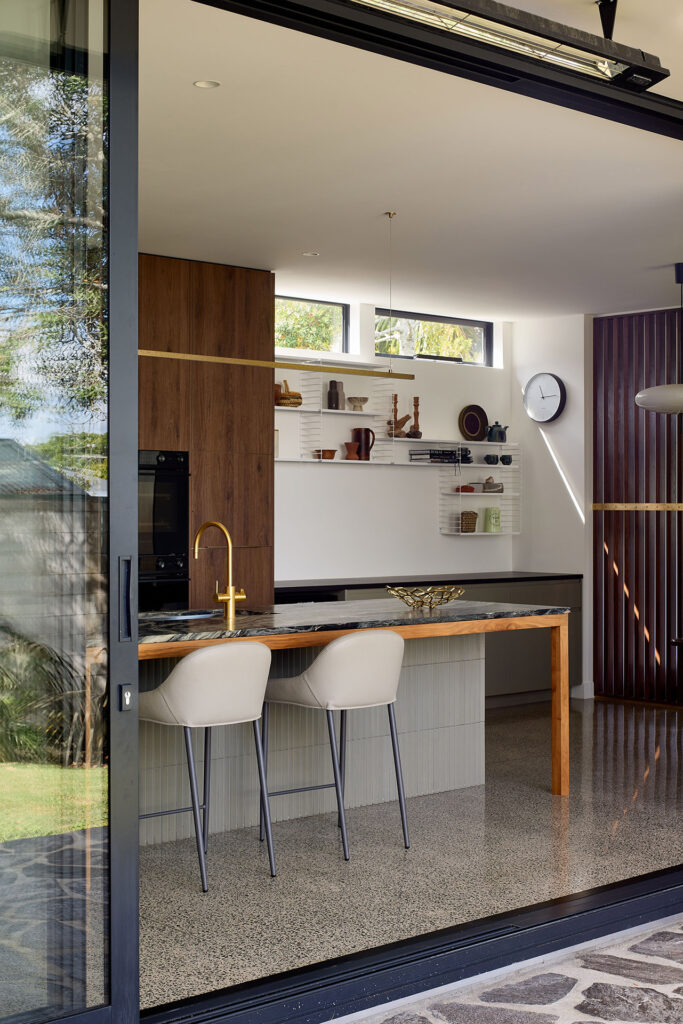
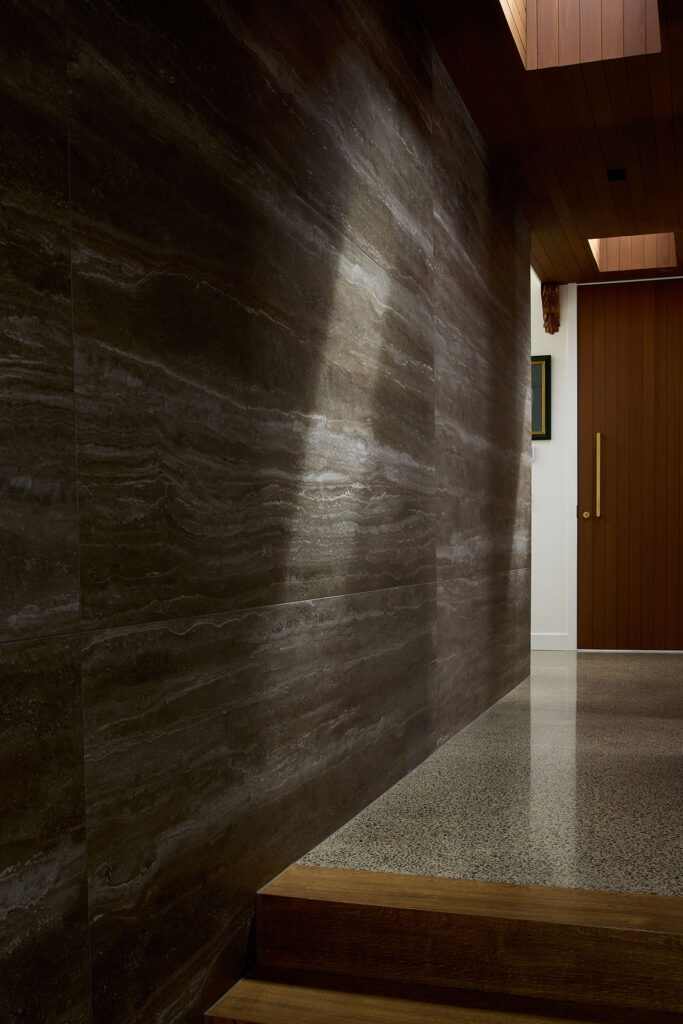
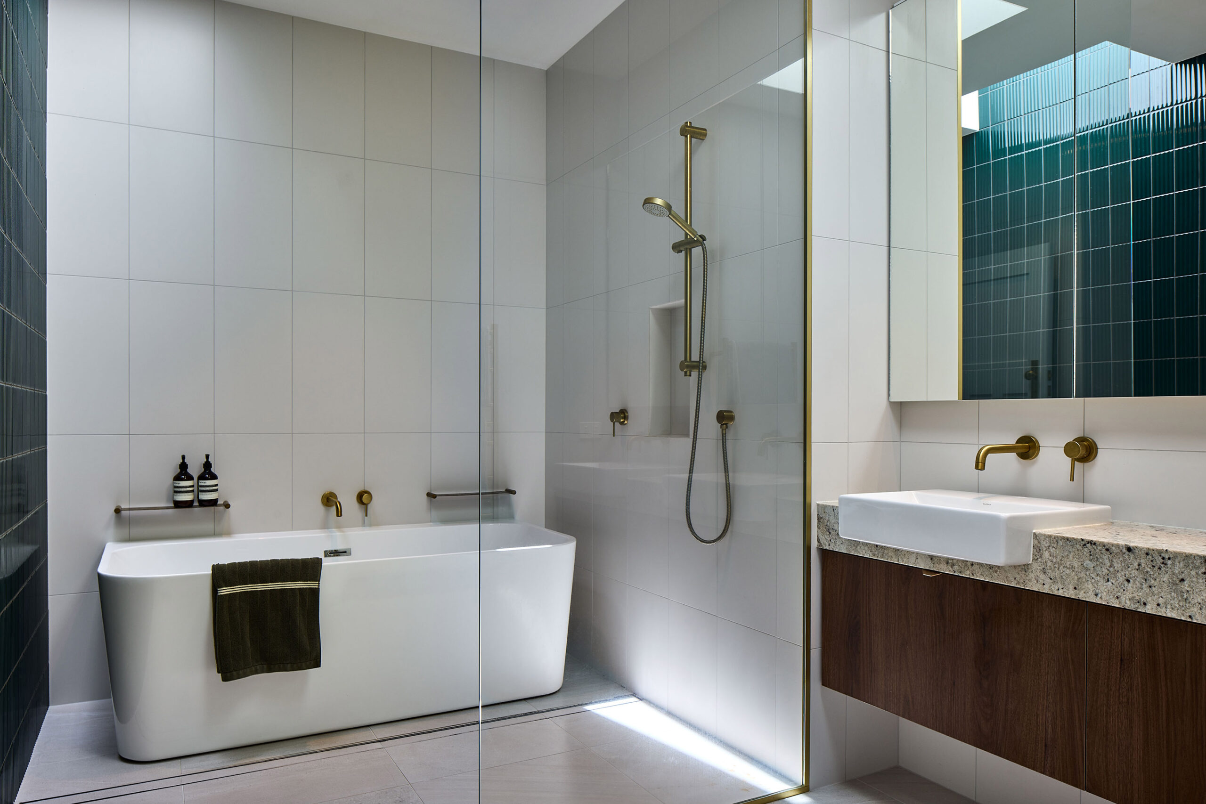

A home that celebrates identity, honours the past, and looks confidently toward the future.